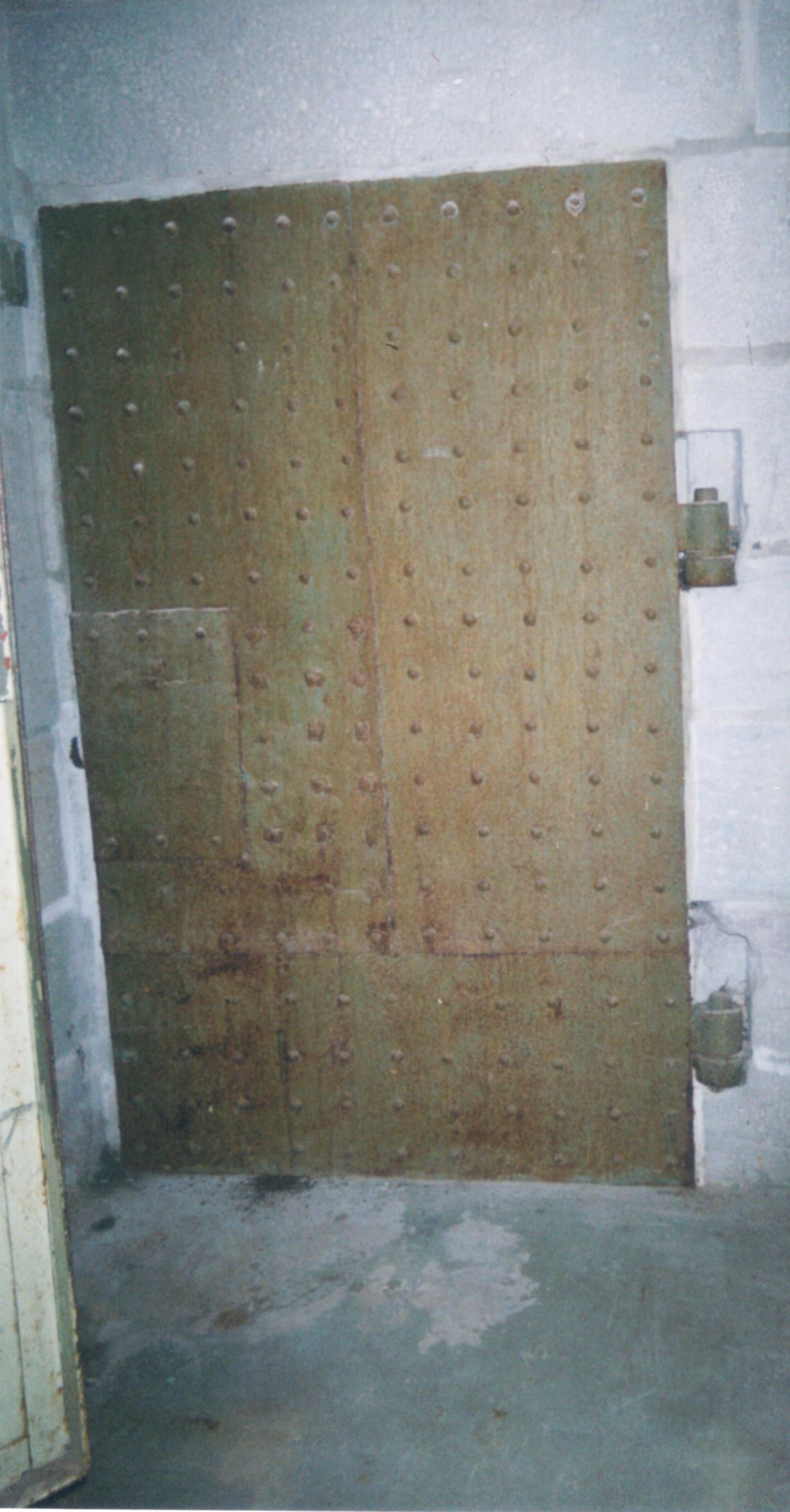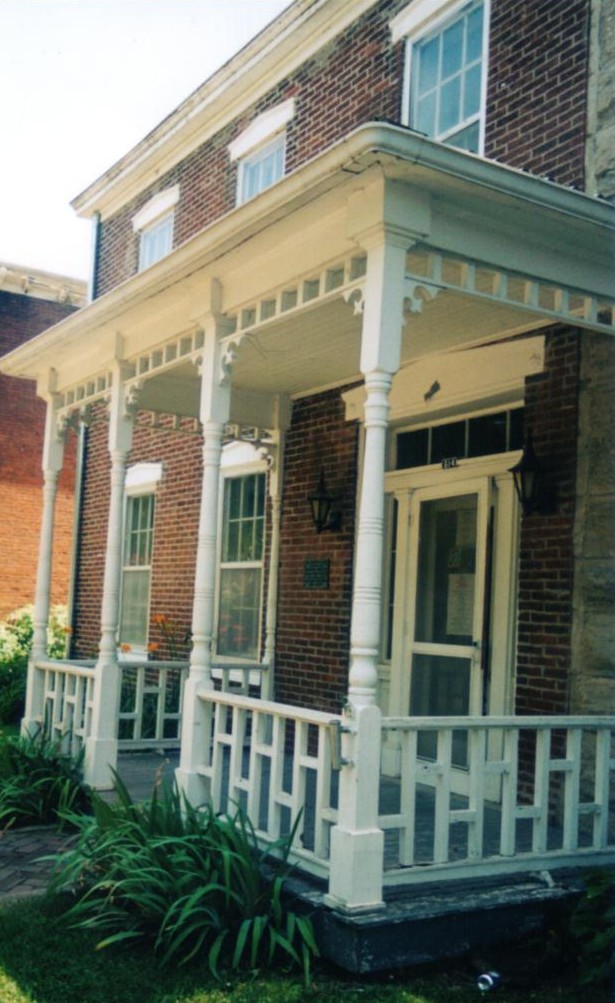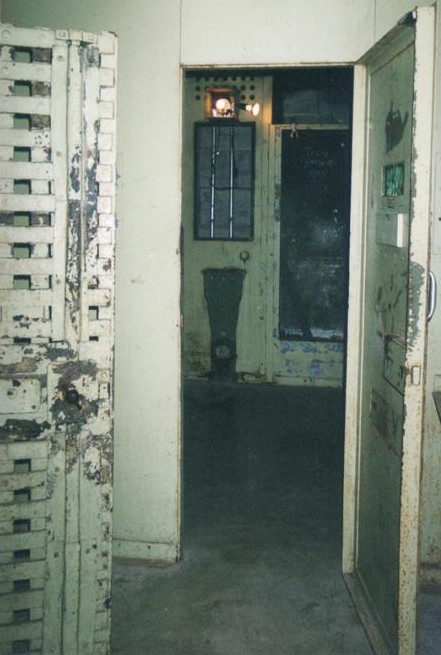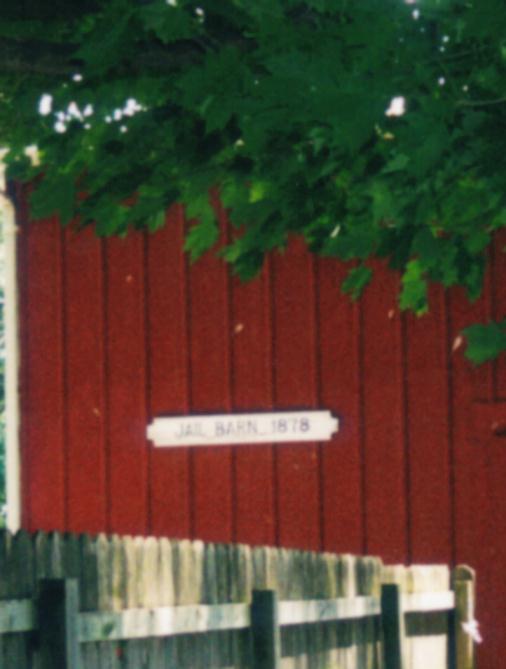|
|
|
|
The Historical Jail On Morgan Street is Boonville's old town jail. |
|
|
|
|
| Cooper County Historic Jail. The Entrance The Jail Museum entrance is the doorway under the porch. The photograph shows the door through which the prisoners would have entered. The jail was built of stone and brick. There is evidence that the building was built in phases. This is confirmed by the Chamber of Commerse webpages. The page detailing the jail is full of information. The local paper published a story about Boonville's need for a jail. It was envisaged that a one story structure would be built, including a house of two stories with connecting passages. The year was 1848 and the labour was to be done by slaves. |
 |
 |
The Porch and Brick building. Soon after the newspaperr story work started. 1.) I believe that between 1848 and 1870 the jail was a single story building and a sheriff's office. 2) In 1871 work began to build the second story. The hallway and rooms were added. This is the brick part of the jail. The final building phase was in 3) In 1872 the kitchen and porch were built. The jail as we know it dates from that year. The sheriff's house was where he and his family lived. His office was downstairs across the hall from the jail. The food for the prisoners could be cooked on the premises. The photograph shows the lower floor cells. The cells shown are those for women and children.
|
| The cell shown was for Woman and children. The cell for woman and children. |
 |
|
|
|
| Stairwell to Upper Floor
|
|
| The Back Yard Viewing the Jail from the back yard you can see the kitched and the additional building is clerer to see from here. The back yard was used to exercise the prisoners. |
|
| The Red Barn The hanging barn is dated 1878. This may have been when there was a need to carry out an execution. Some of these were public. The last public hanging of a youth was in 1930. Other executions have, I believe, occurred in the back yard. The tour takes in the barn and here you'll see the trap door open and a noose reminding one of the scene after a hanging. |
 |
|
|
|
|
|
|
|
|
|
|
|
|
|
|
|
|
|
|